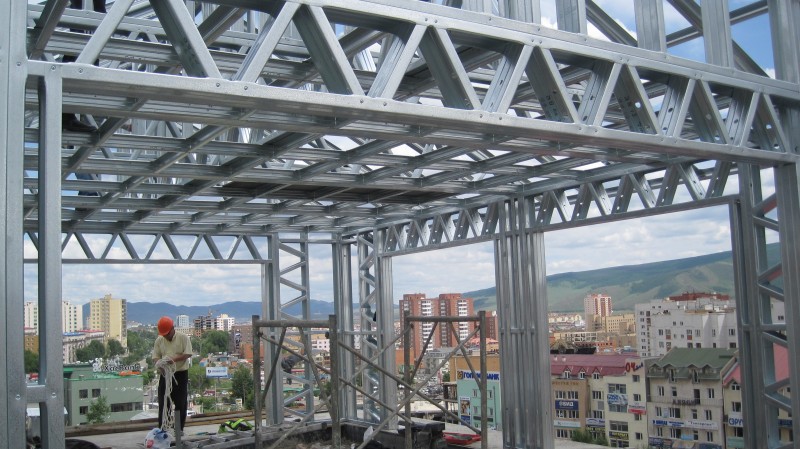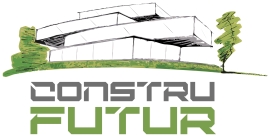
“Lightweight Steel Framing”-LSF is the internationally known designation for the constructive system in which the structure consists of cold shaping galvanized metal profiles of reduced thickness (in the order of one millimeter) and, consequently, of very low weight (mild). The first buildings built in LSF date back to the early twentieth century, where it was attempted to replicate the wood construction, which at the time was the most usual constructive system, for example in the United States of America (USA). The building system in LSF allowed to overcome some of the gaps in wood construction, such as its vulnerability to fire, termites and moisture variations, with the added advantage of having a superior mechanical strength, very useful during the occurrence of extreme atmospheric conditions, e.g. hurricanes and tornadoes.
The first prototypes of housing in LSF were presented at the Chicago World Exposition (USA) in 1933, in which these houses were presented as the “Houses of the Future”[1]. It was also in the USA that emerged the first code/regulation of structure sizing in LSF published in 1946 by the AISI “American Iron and Steel Institute”, [2]designated “Specification for the Design of Light Gage Steel Structural Members”.
After the Second World War, due to the enormous devastation of buildings that occurred during the same period, the urgent need for reconstruction in countries such as Germany, France and Japan, environmental concerns of forest protection, increased price of timber and Experience gained in the use of steel during the years of war, the prefabrication and the mass construction of structures in LSF has undergone a new impulse.
The construction of interior divider elements (e.g. compartmentalization walls) in LSF is another niche market where this constructive system has gained very significant expression due to
Its competitive advantages. For example, the SFA “Steel Framing Alliance[3]” announced that in 2004 in the U.S., 81% of the interior partition walls were executed in LSF. Currently, according to the reports provided by the SFIA “Steel Framing Industry Association[1]”, 30 to 35% of all non-residential buildings in the USA are built with structural and non-structural elements in LSF.
In Portugal, the traditional construction in reinforced concrete and brick masonry continues to dominate the domestic market, with people wishing to build their home, a great aversion to change to innovative constructive systems, for fear that something will run Less good or even bad. Despite this, several companies conceived in the national market, design and execution of buildings in LSF that have been asserted in a very positive way and given evidence of the advantages inherent in this innovative constructive system. In fact, the crisis that arose in the sector of
National construction, as a consequence of the international economic crisis at the end of the first decade of this millennium, led to many construction companies “closing doors”, others looking for new opportunities abroad, and others still betting on Innovative constructive systems to distinguish themselves from competition, presenting several gains as is the case of LSF constructions (e.g. economic, speed of execution, better performance, adequacy to industrial prefabrication in series, Improved quality assurance and control, reduced weight and ease of transport, durability and serviceability, etc.). Given the inherent characteristics of the construction system in LSF, in particular its lightness and its high potential for prefabrication, this system has a great potential to be used in the market of rehabilitation of buildings and also for export to Countries where the housing market is still eager for new homes and where the resources to build them in a traditional way are very scarce or non-existent (e.g. some countries of the African continent).
- 14332
